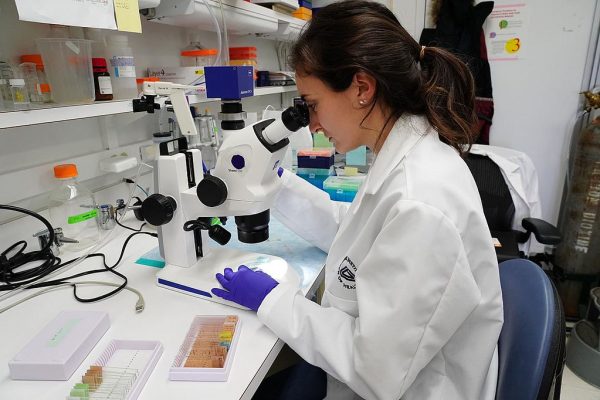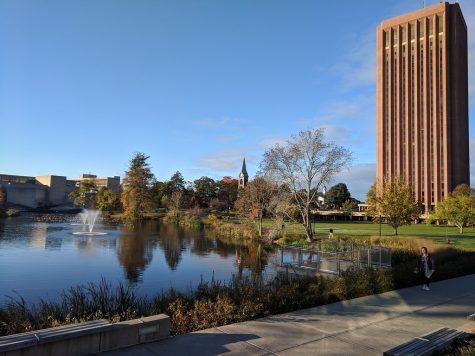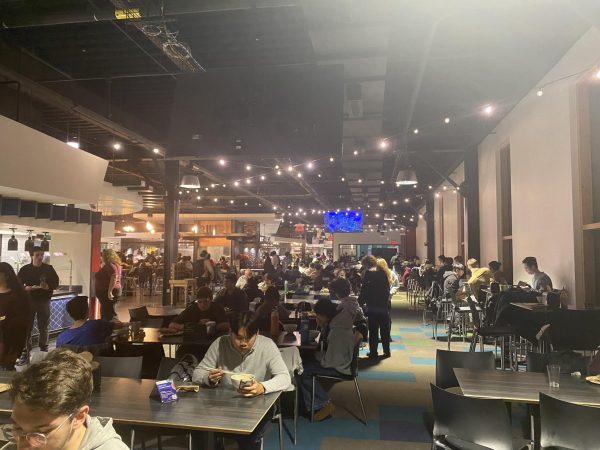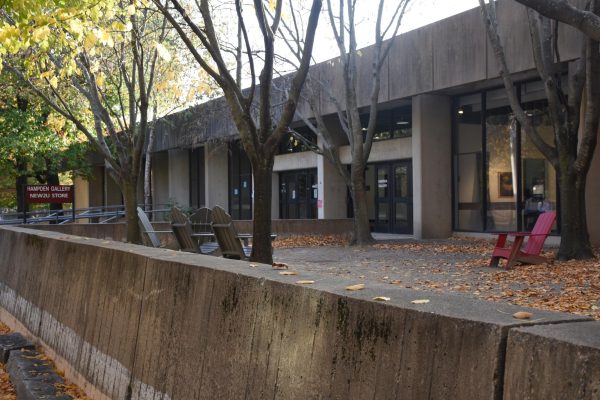UMass Design Building on track for LEED certification
AMHERST — When senior architecture major James Diburro walked into the new four-story Design Building on the University of Massachusetts Amherst campus, it felt like a second home.
“We feel spoiled to be in this beautiful building,” he said. “It legitimizes our major by showing the school this is where architects do their work.”
Diburro said the building garnered a sense of community for the students in its three resident departments — Architecture, Landscape Architecture and Regional Planning, and Building and Construction Technology.
These students are now given the opportunity to learn how to change the world through energy efficiency and sustainable building practices the moment they walk through the door.
Leadership in Energy and Environmental Design (LEED) is a rating system devised by the United States Green Building Council to evaluate the environmental performance of a building and encourage market transformation towards sustainable design. The LEED certification is a globally recognized symbol of sustainability achievement, and it is the most widely used green building rating system in the world.
UMass mandates that all new buildings constructed after 2008 have at least a silver certification, and the Design Building is no exception, as it is currently targeted for a LEED gold certification. But the building’s sustainable construction techniques and materials make way for the possibility of a platinum credential — the highest form of achievement, typically given to smaller buildings that don’t use a lot of energy, or larger, more expensive buildings with state of the art sustainability features that are efficient enough to achieve it.
UMass’ Design Building — a $52 million, 87,500 square-foot structure — is made almost entirely of wood, features unique sustainability features, and produces half the carbon emissions for a building its size.
“It’s the most technologically advanced mass timber building that we have in the United States right now,” says Tom Chung, lead project manager and one of four owners of Leers Weinzapfel Associates, the Boston-based architecture firm that designed the building.

The Design Building is a mass timber structure made with cross-laminated timber (CLT). Mass timber is wood with larger dimensions, which makes it more structurally applicable to large buildings. CLT is made by laminating each successive layer of wood, then gluing it back together with glulam, or glued laminated timber.
Building with mass timber allows for a more expanded use of wood, said Chung. Instead of using the wood for linear elements like columns and beams, it can be used for things like surfaces and floors. The importance of mass timber comes from the idea that you can make it more structurally efficient and sustainable.
“With mass timber like CLT and glulam, which is 99 percent wood and 1 percent glue, there’s not a lot of high intensive energy required to make this product, which translates to a low carbon footprint,” he said.
According to Chung, the embodied energy of a product is the total energy it takes to make the product from beginning to end, and the Design Building’s is much lower than average. Chung said that the embodied energy of a wood product is much less than other building materials, since the wood is essentially debarked and cut into timber.
“The advancement in digital technology allows you to modify this material and allows wood buildings to be constructed and replace complicated buildings that, for the most of 20th Century, were mainly done with steel and concrete,” Chung said.
Buildings built with steel and concrete are less energy efficient because once the necessary raw materials are used, they can’t be replenished.
“Wood is the only renewable material,” said Chung. “If you manage a forest well and a tree grows and you cut it down for use, then you replant, and the tree will grow again; and in a cycle of every 30-35 years, you always keep getting a new supply of material.”
The building also traps carbon within the wood, making it much more sustainable over time.
“Wood is essentially a carbon sink,” said Chung. “So if you then take that wood product and use it in the life of the building, then 100 years or however long buildings can last, that carbon is not being released into the atmosphere but it’s being stored, and that way it’s helping with carbon emissions.”
The building is lit using well managed natural light, which according to Chung is not only better for you, but also saves a lot of energy used for artificial lighting. Since the building closes at 7 p.m. for anyone who doesn’t have a key, very little artificial light is used during its hours of operation.

“The important thing is that the daylight helps make it a more humane, pleasant space and it’s environmental because of how much less electrical energy you have to use,” said Chung.
The building is also designed to be used as a teaching tool. According to Alex Schreyer, a senior lecturer in the BCT program, professors are researching the CLT design of the building with students, which is important because they’re able to physically show them what makes the building so innovative.
“One of our goals was to expose structure in the building, then be able to point at things, and usually a lot of these structural details are hidden behind walls, or tucked away, and you don’t see things. But this way we can show them how the calculations they’re doing in one class look at real-life problems,” said Schreyer.
And the future is bright. UMass Amherst is attempting to lead the way in campus sustainability, and doing a good job.
“Our hope is that not only does this propel UMass Amherst as an institution in terms of those disciplines and really bring them to the forefront, but also as a model for other universities to say, ‘Hey, you know we can do that here too. We can build sustainably, we can build environmentally friendly with wood and start to help deal with this issue of climate change,’” said Chung.
Email Geoff at gcwarren@umass.edu, or follow him on Twitter @geoff_warren17.











